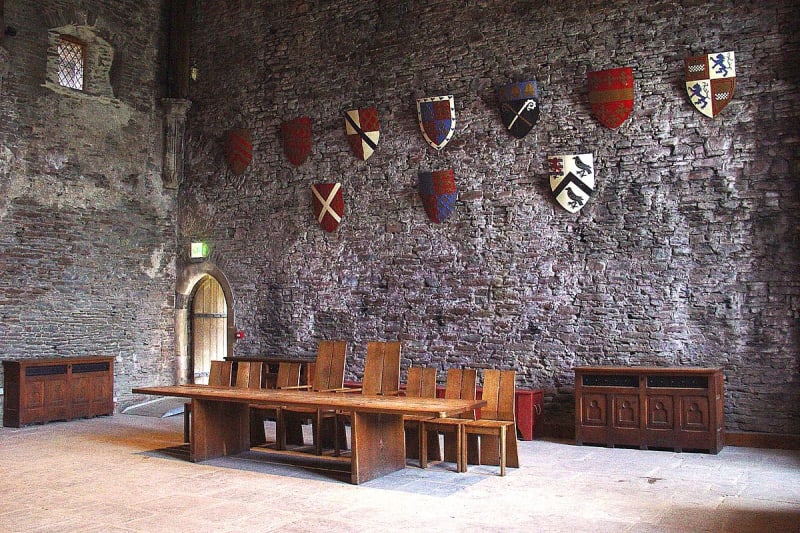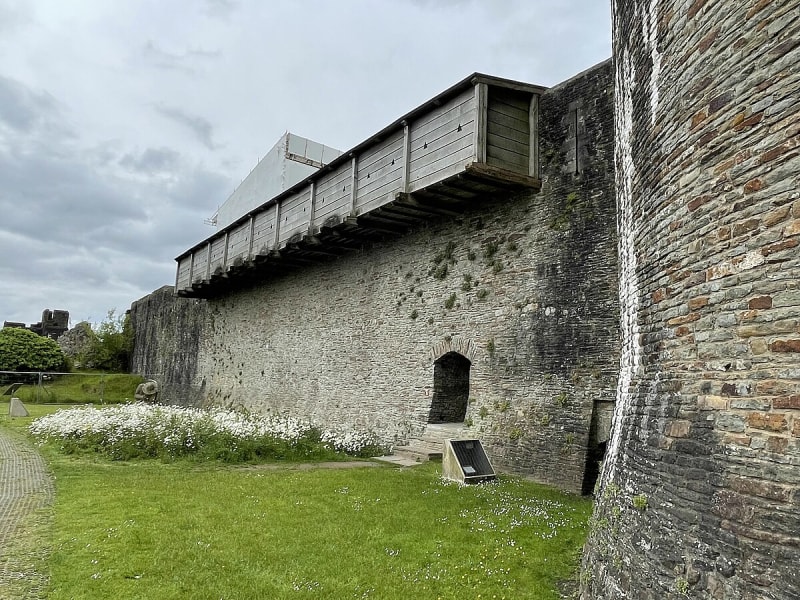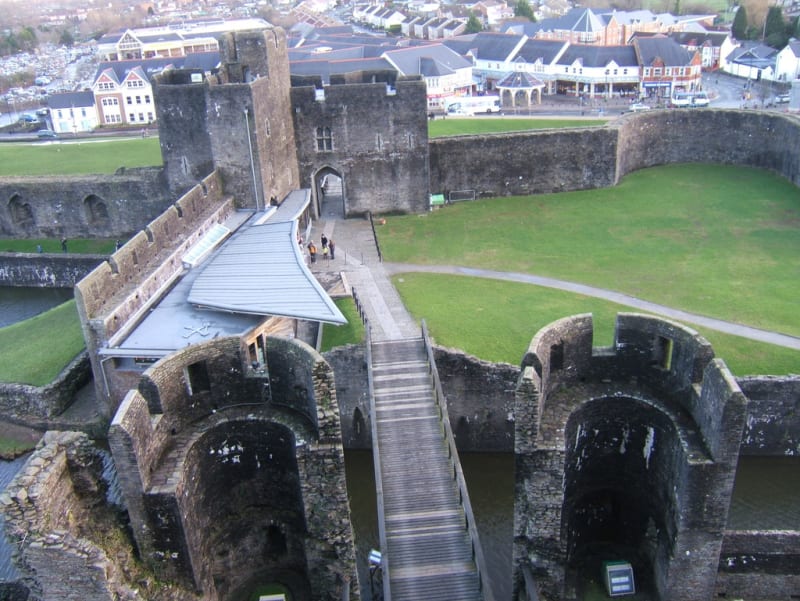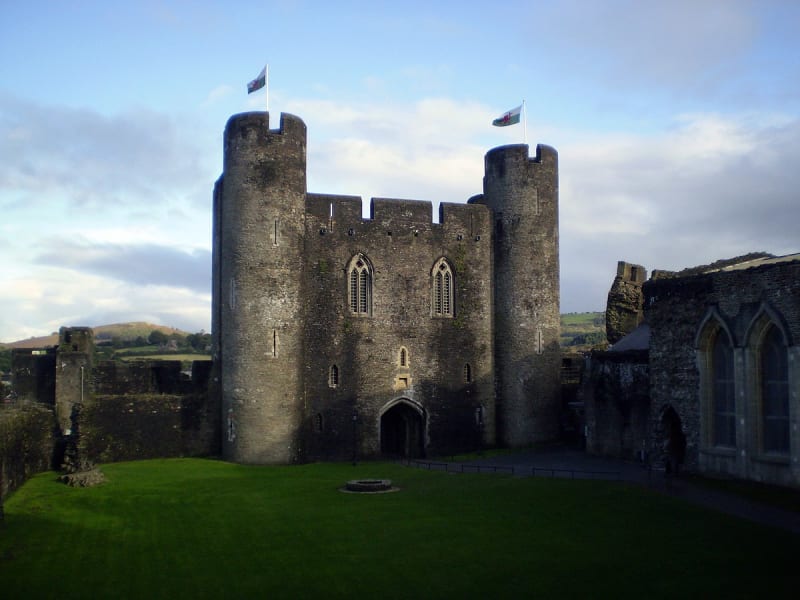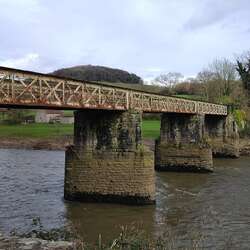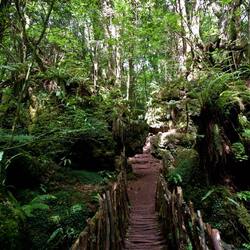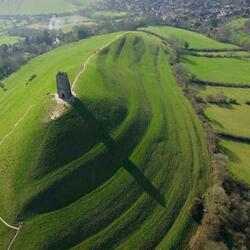Caerphilly Castle
Caerphilly Castle, covering 12 hectares, is one of the greatest surviving castles in the medieval Western world. It was the culmination of medieval defensive architecture with massive gates and water structures, the landmark is considered the first true example of a concentric castle in the UK. De Clare's design was so successful that it was used as a model for the castles of Edward I in North Wales.
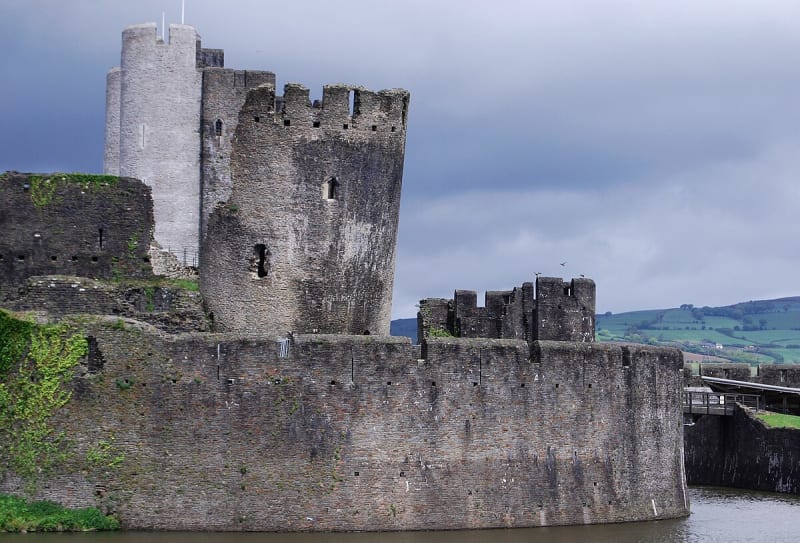
A massive project
Gilbert de Clare's mighty fortress was not the first in this place. Long before the arrival of the Normans, the Romans built the fort about 1,200 years before de Clare embarked on the project that was to create the largest non-royal castle in Britain. The scale of Caerphilly Castle is so huge that the Tower of London can fit into its outer walls twice, and the Edwardian castles of Harlech, Beaumaris, Caernarfon, Conwy and Ruddlan can squeeze into this enclosure.
History of Caerphilly Castle
In 1268, De Clare began work at Caerphilly to protect his lands from the Welsh threat. Llewelyn did not sit idly by, he attacked the castle and destroyed de Claire's works. However, his attention was diverted by the invasion of Wales by Edward I after 1272, and de Clare continued to build the fortress. After Llewelyn's death, the Welsh military threat decreased, and Caerphilly's defensive capabilities were not significant, so it became the administrative center of the vast de Clare lands.
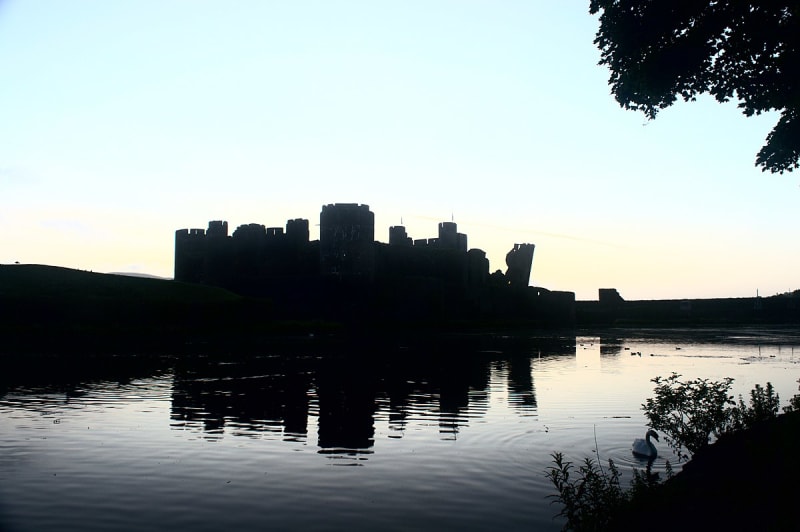
De Clare died in 1295, and his son, also called Gilbert, completed his father's ambitious plans, so that Caerphilly Castle was practically completed by the time of de Clare's second death at the Battle of Bannockburn in 1314. The castle passed to Gilbert's sister Eleanor, the wife of Edward II's favorite, Hugh le Despenser. It remained in Despenser's hands until the 15th century, when it passed by marriage to Richard Beauchamp, Earl of Worcester, and eventually to the Herbert family of Pembroke.
Architectural innovation
Caerphilly Castle stands on a low island surrounded by a load-bearing wall. The design consists of an inner chamber with round corner towers and a double-towered gateway providing access to the outer chamber. The outer chamber has an impressive gatehouse, added in 1270. It could have been modeled after an earlier one in Tunbridge, built by de Claire's father, Richard. The Caerphilly Castle building functioned as a separate facility that could be defended independently of the castle. This was an innovation for the time and preceded similar features in Edwardian castles in north Wales.

