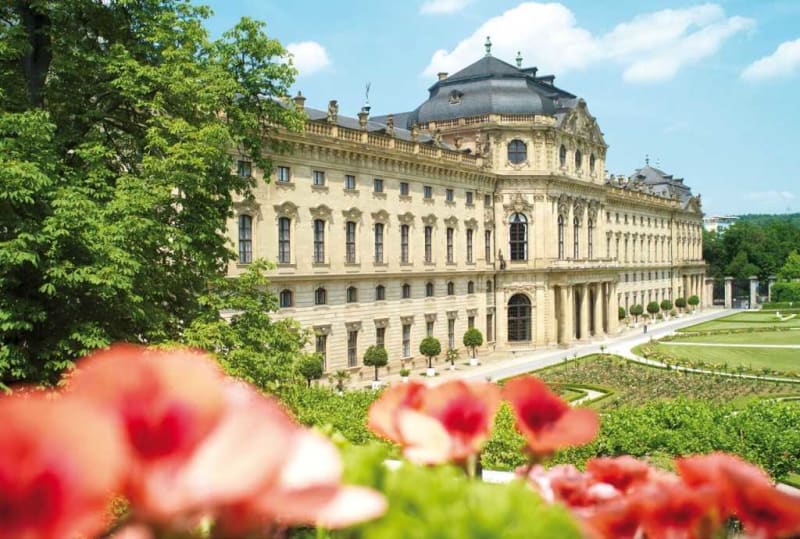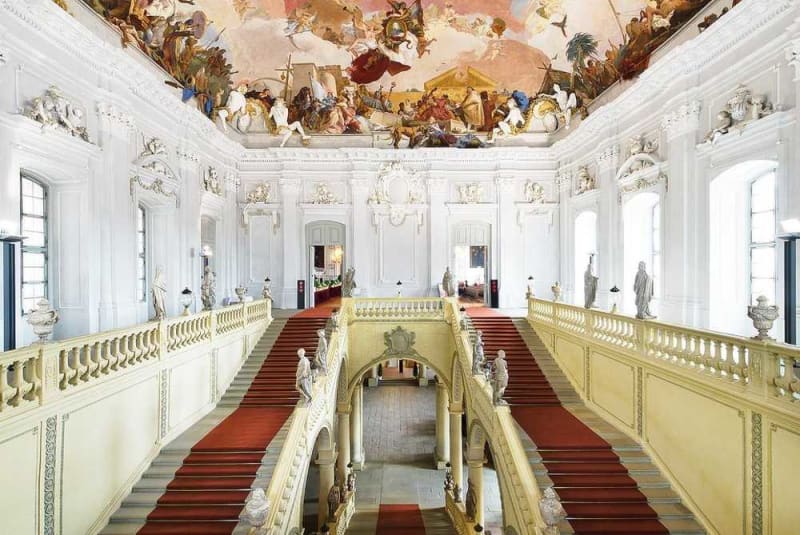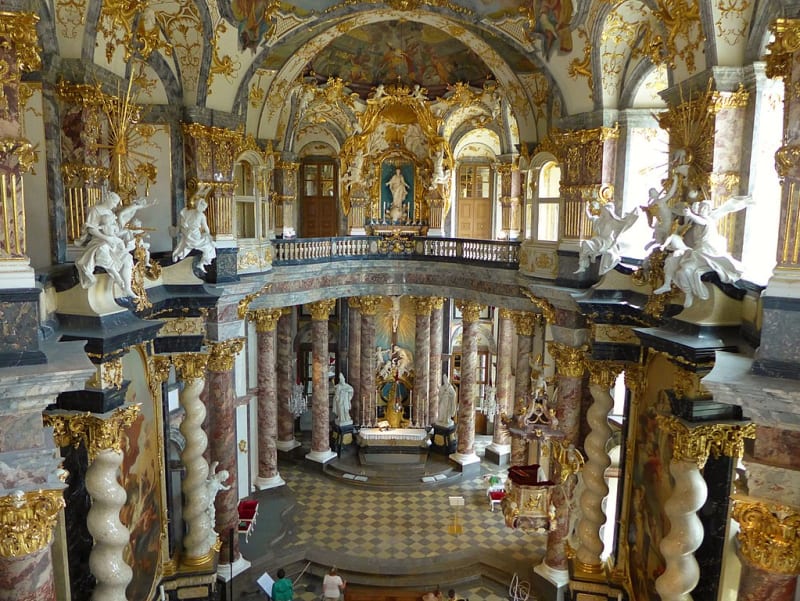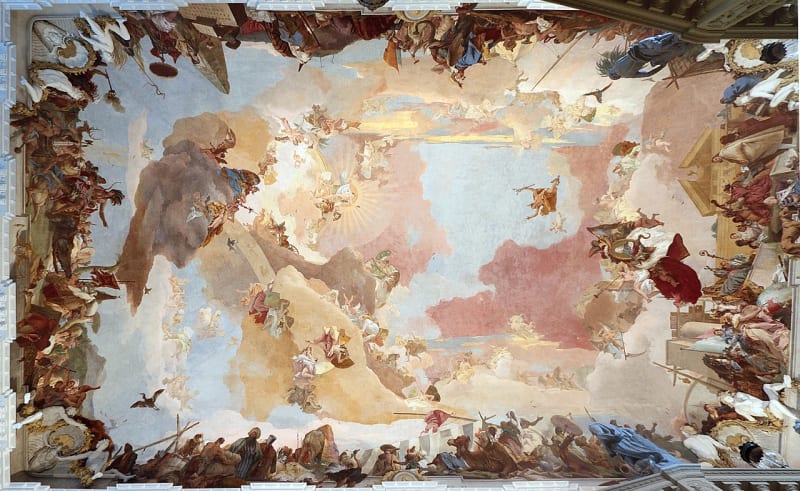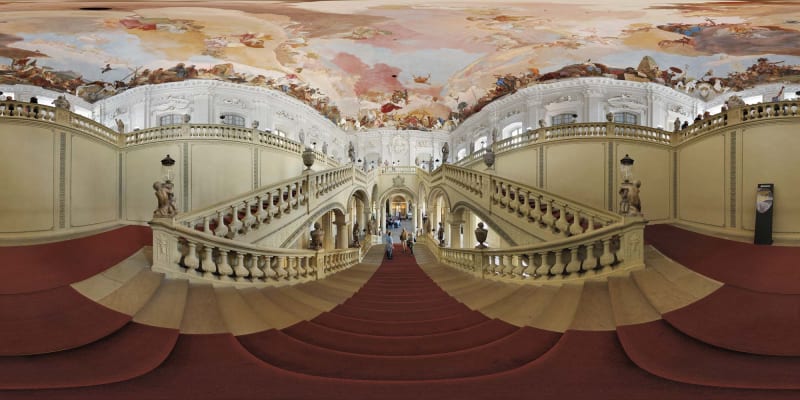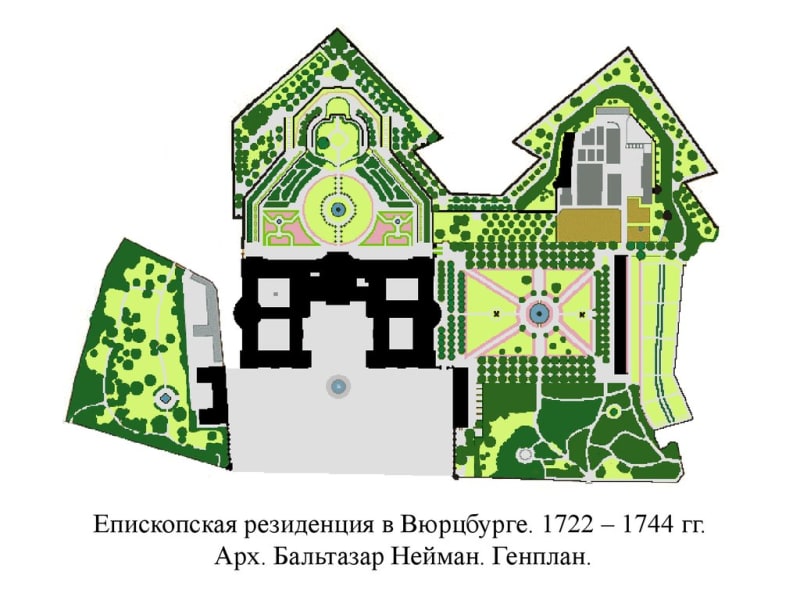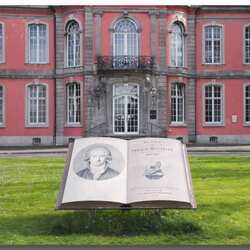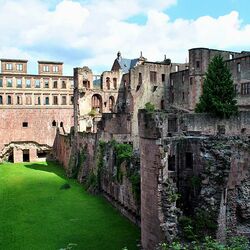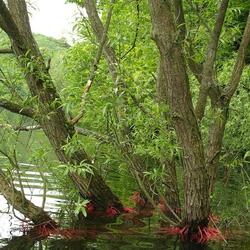Würzburg residence
The Würzburg Residence is the most charming and significant Baroque palace building, or, according to Napoleon's apt statement, "the largest priest's house."
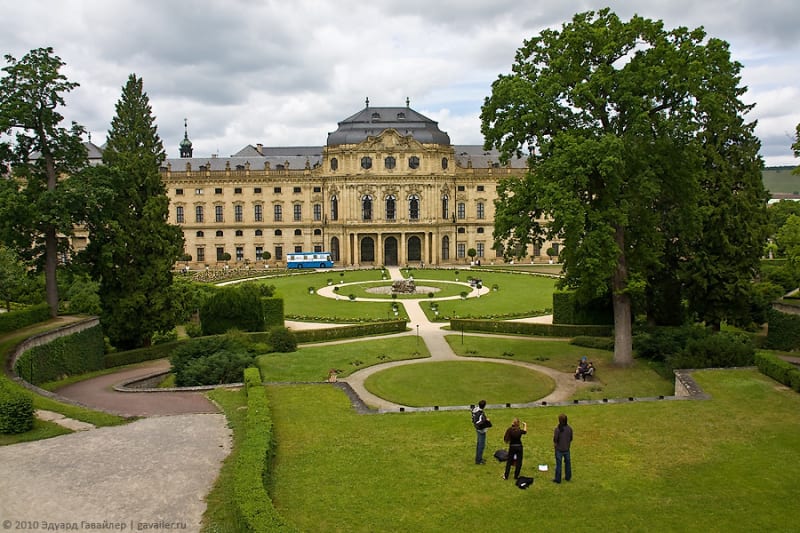
The most famous architects of the 18th century from France, Austria, and Italy took part in the creation of the magnificent Baroque palace.
History of creation
The construction of the magnificent palace dates back to 1740, although the original design dates back to 1719. But for a long time, the princes of Würzburg (including several bishops and cardinals) could not find the money to erect this grandiose building, living in the small fortress of Marienberg, where a modest residence was erected by order of the ruler of the town. But very soon the appetites of the ruling family increased, and they decided to change their place of residence, building a small house in Würzburg. But I wanted something completely unusual and captivating.
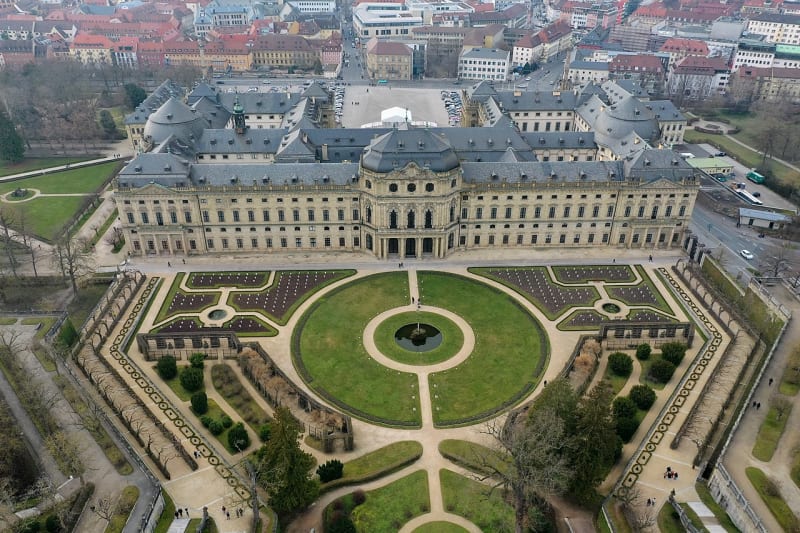
Funding was found quite unexpectedly. As it turned out, the bishop's secretary had been stealing money from the treasury for a long time. In order not to bother with the courts, the parties agreed to pay a penalty of more than 600,000 guilders, which was enough to build the "little Versailles" (in those days, building magnificent estates, collecting books and paintings was considered good form, so all the princes tried to surround themselves with exquisite objects, trying to surpass their neighbors).
The overall management of the project went to Balthazar Neiman, who was only 33 years old at the time. But despite his small age, the architect managed to combine the best examples of construction in Austria-Hungary, France, and Flanders in a charming palace that is still admired today. However, the construction lasted for 30 years, and the luxurious park appeared even later.
What to see?
The Würzburg Residence consists of more than 400 rooms, halls and rooms, but only 42 rooms are open to tourists. Although there are enough of them to assess the scope of construction and decoration.
The main architectural attractions of the palace are the grand facade with lush French decor and the magnificent staircase, which is an amazing creation of engineers of that time, who left the steps lying on the elegant arches and removed additional supports (by the way, despite the apparent fragility of the spans, the staircase was able to survive all the bombing of World War II with honor, remaining unscathed among the collapsed wings).
Above the staircase is the most famous fresco by Giovanni Tiepollo, which is 32 meters long and 18 meters wide. Other works of the artist have found a place in the beautiful Imperial Hall of the Würzburg Residence.: another pearl of the magnificent palace. The special charm of this room is given by the white finish, the abundance of glass and mirrors, located, it seems, on any slightly suitable surface. Thanks to this design, the hall seems to hover above the ground.
A long suite of rooms follows from the Imperial Hall, decorated with exquisite lace moldings, marble paintings, paintings, tapestries, and elegantly inlaid furniture.
The Garden Hall, located in front of the exit to the park, is also unusual. Most of all, this weightless structure resembles an airy garden gazebo. This effect is achieved with the help of an arcade of slender columns supporting a hipped roof and greenery peeking through French windows.
The court church deserves attention, too, filled with the comfort of pink columns, light frescoes, and charming imitation marble.
