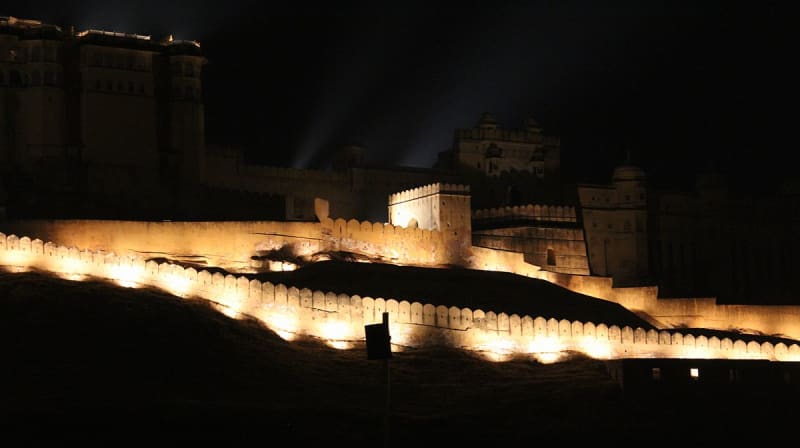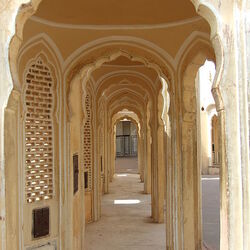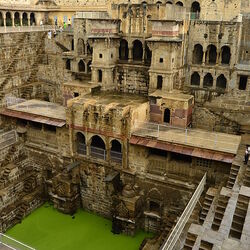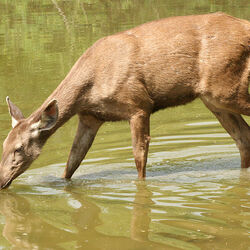Amber Fort
Amber Fort is not an ordinary fortress, but an entire city built in ancient times on a rocky peak. Thick, high walls of white and red sandstone hide the magnificent, sophisticated architecture of the Rajput-style interior structures. The main features of the style are the external rigor of architectural lines and massiveness, combined with stunning luxurious interior decoration.
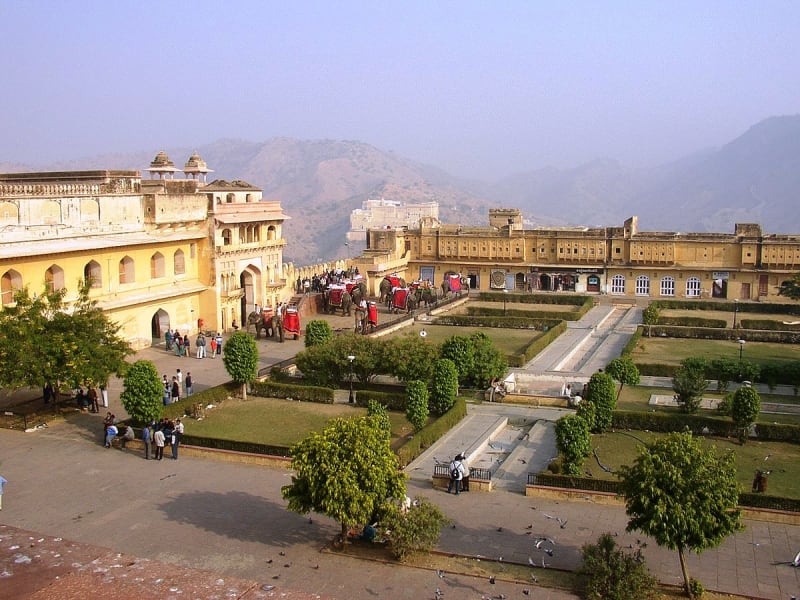
The grandiose structure has 4 levels with courtyards. Foreign tourists are transported to Amber Fort on elephants. The Sun Gate leads to the Jaleb Chowk Square. Only the rajahs and their entourage could pass through them. There were frequent celebrations in honor of military victories. Women could not participate in them, but they could watch the events on the square from the galleries located in buildings around the perimeter of the square.
The main attractions of Amber Fort
The Shish Mahal Mirror Palace is located in the 3rd courtyard. They say it only takes one lit candle to light up the palace. The flame reflected by the golden plates and thousands of mirrors decorating the walls and ceilings creates the illusion of the light of thousands of heavenly stars. Mirrors were brought from Europe to decorate the palace, while mirror decorations were very expensive in India.
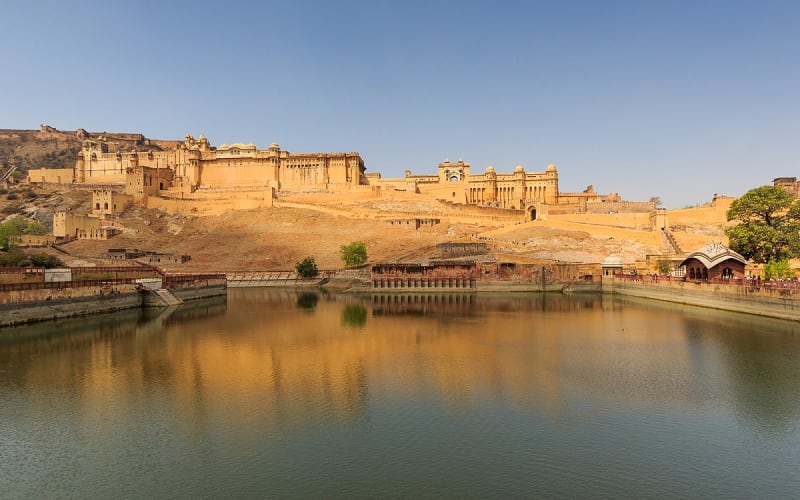
In the palace of public receptions, the Divan-i-Am, 40 magnificent columns stand majestically in two rows. They are crowned with finely carved marble elephant heads, as if supporting the vault with their trunks. The adjacent terrace offers magnificent views of the city, the artificial lake of Maota and the island with a garden.
The beautiful Sukh Niwas Palace, the House of Joy, standing opposite the Shish Mahal, greets with coolness. A canal filled with water runs through the entire palace. The water from the canal, like a waterfall, flows in a noisy stream into the courtyard - an ingenious ancient cooling system and salvation from the eternal heat. The palace served as a meeting place for the rajah and his harem. The layout was designed so that Raju could not be seen by other women when he visited one of them.
Ganesha's gate leads to the courtyard of the rajahs. The statue of the deity is carved from a huge coral. The gate is exquisitely lined with mosaics and decorated with lace stone carvings.
Built of white marble, inlaid with precious stones, the Jai Niwas Palace - Victory Palace - is the main building of the Maharaja's chambers. Yash Mandir is located here, the Hall of Fame, the walls of which are decorated with artistic paintings. Delicate patterns of insects and flowers are delicately executed on the carved marble panels.
Nearby there are rooms designed for women: bedrooms, kitchens, storerooms, enclosed verandas. The female part is called Zenana.
A bit of history
The construction of Amber fortress was started in 1592 by one of the military commanders of Emperor Akbar Man Singh. There used to be a fort here, built in the 11th century. The name of the Amber fort city was given in honor of the goddess Amba. The construction was finally completed in 1667. By Jai Singh. Amber Fort has turned into a magnificent huge palace complex, including 4 courtyards, palaces, temples, gardens and an artificially created lake.
Amber Fortress is surrounded by mountains, and between them are built powerful fortified walls 20 km long, reminiscent of the Great Wall of China. From the watchtowers located around the perimeter of the fortress walls, the area was clearly visible.
The walls of the local sandstone used for construction helped the fort to be invisible and blend into the landscape. For a long time, Amber Fort was considered the most fortified in India and served as the residence of the rajahs until 1727, when Jaipur became the capital.
In 2013, Amber Fort was included in the UNESCO World Heritage List.


