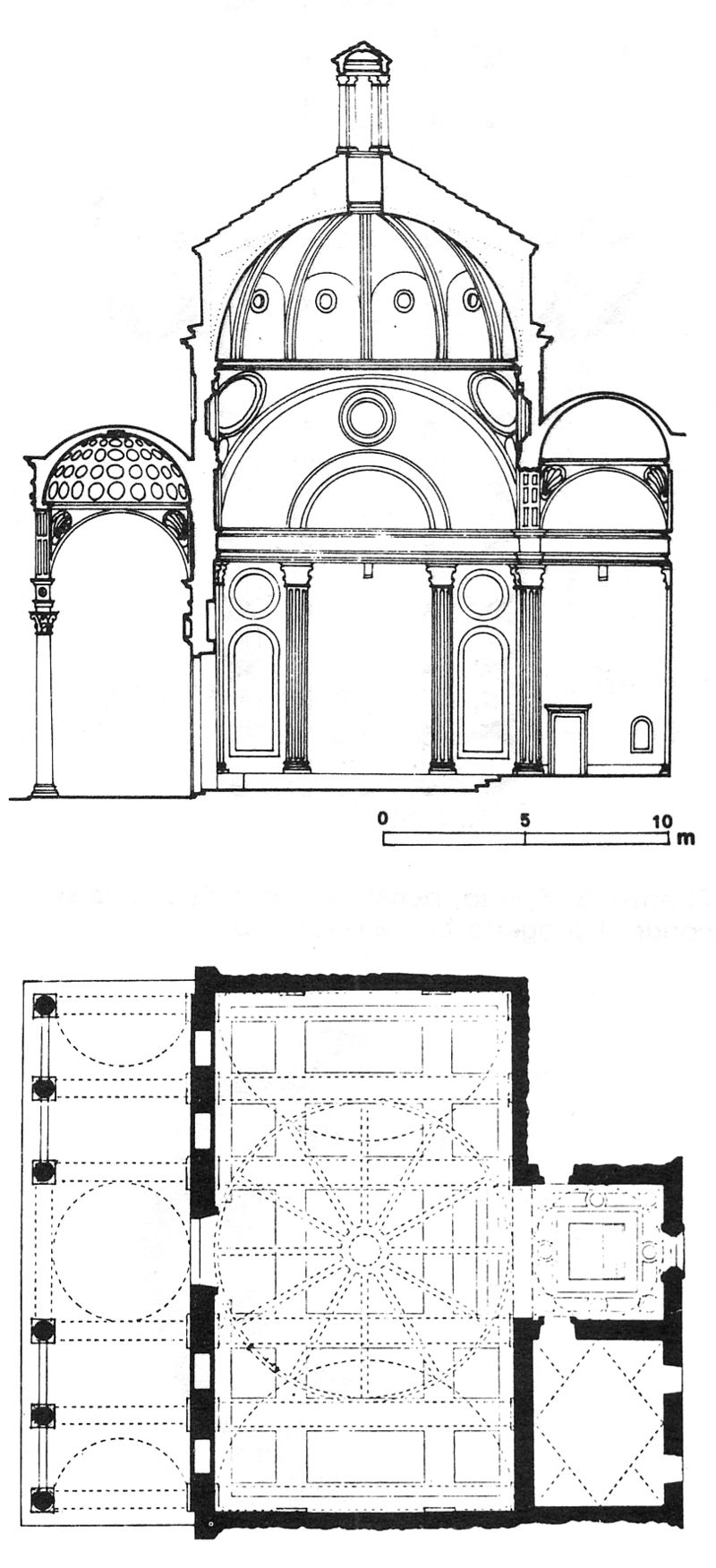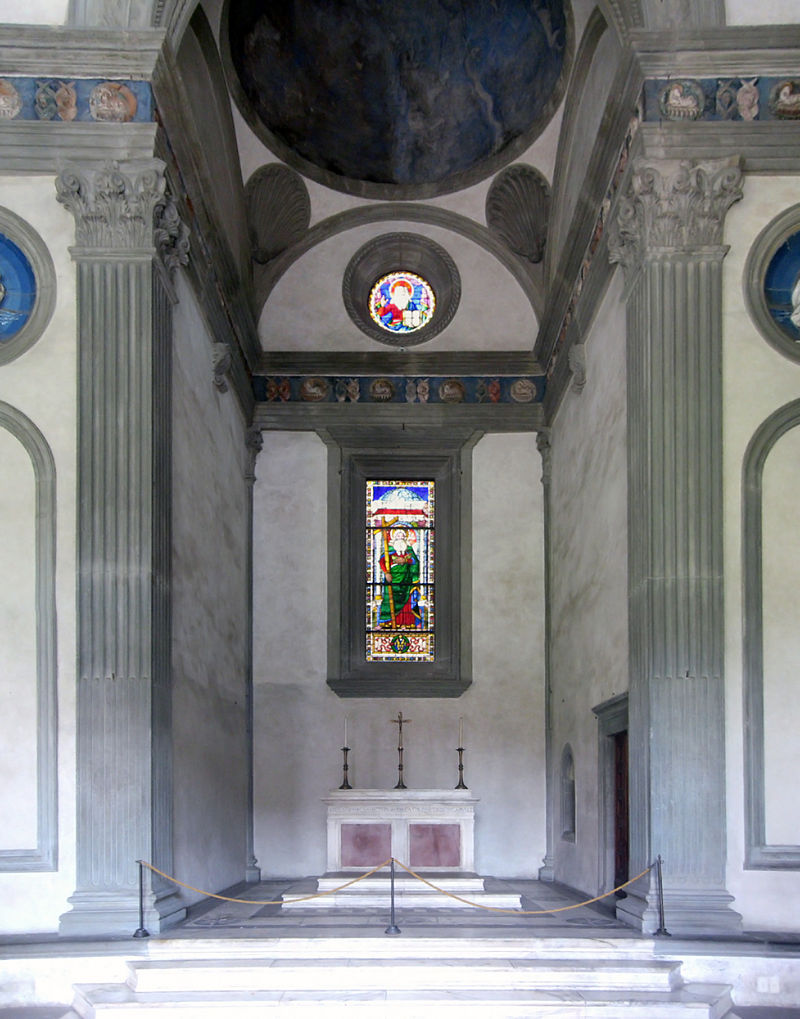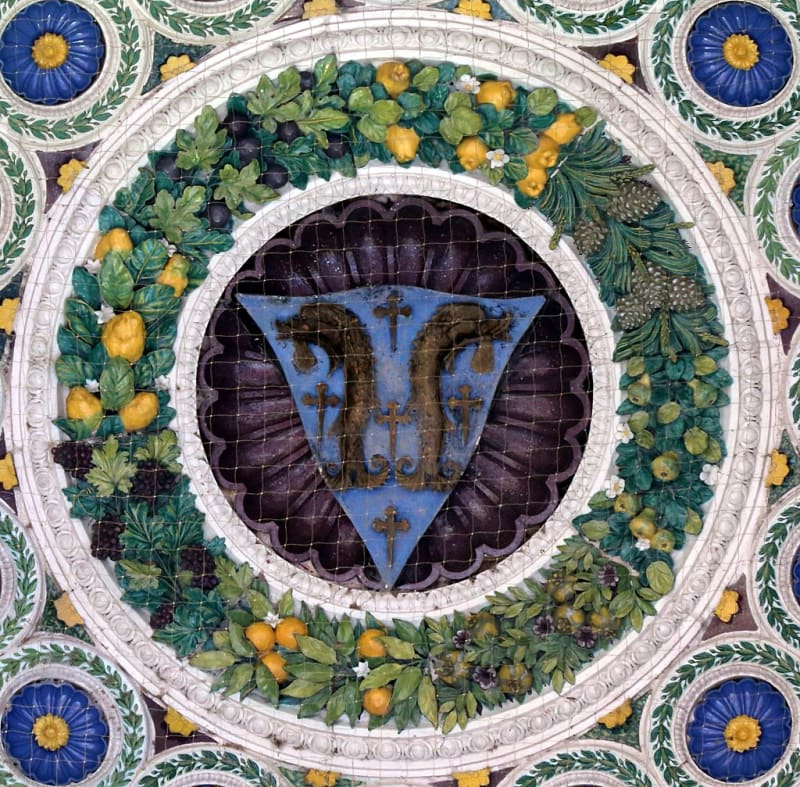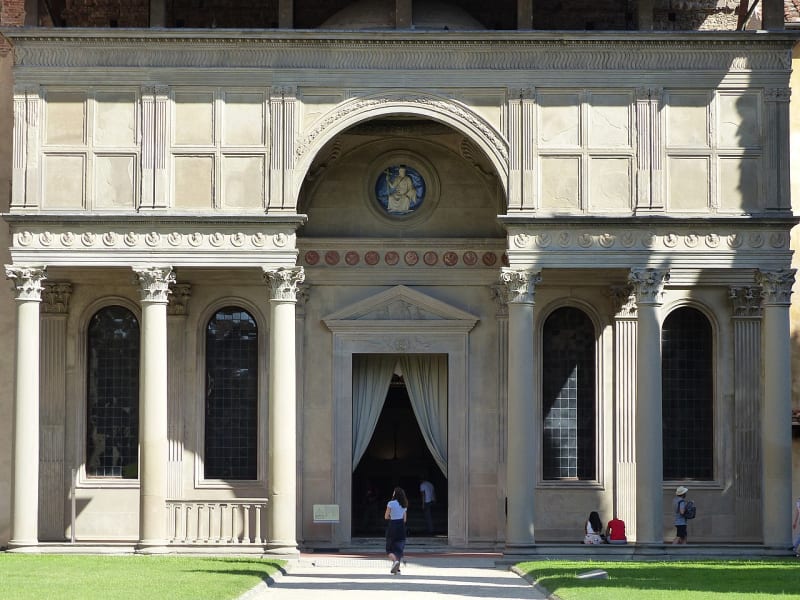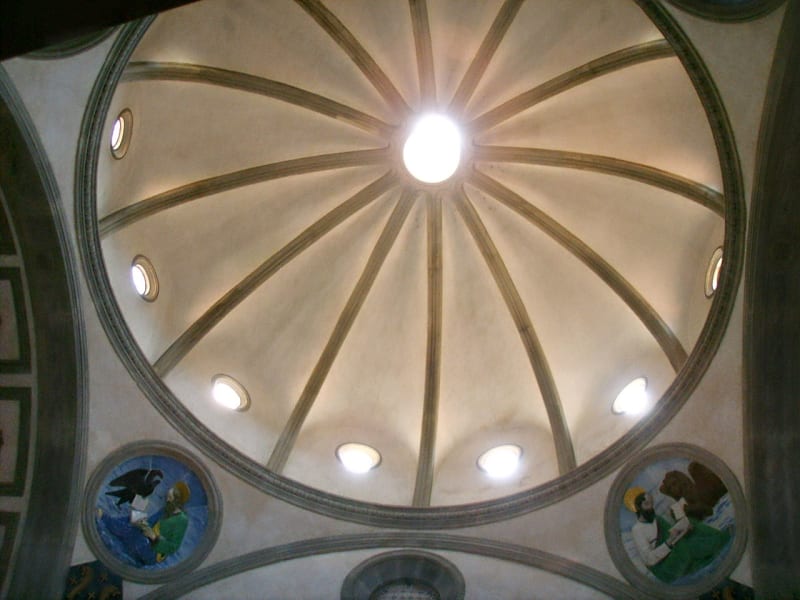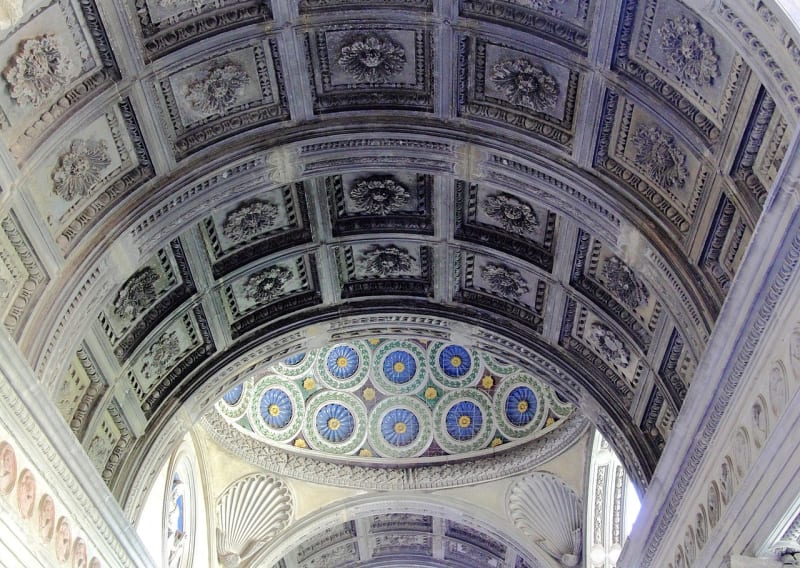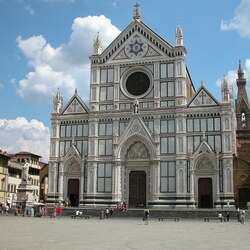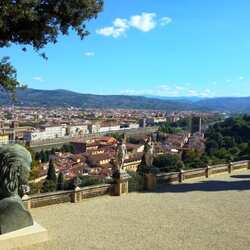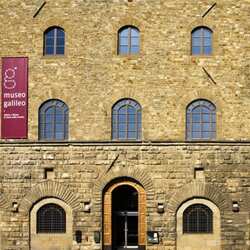Pazzi Chapel
The Pazzi Chapel is an outstanding architectural monument of the Italian Renaissance. The building was designed by architect Filippo Brunelleschi in 1442-1460. It is located in the monastery courtyard at the Franciscan Church of Santa Croce in Florence. This is another gem of Florence that locals recommend to visit.
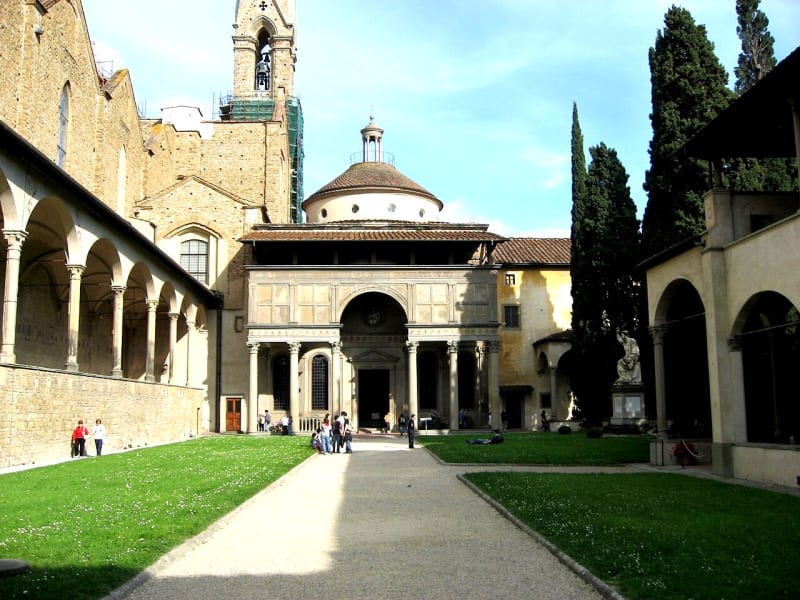
History of creation
In the Middle Ages, fire safety was not much monitored, so many architectural monuments were destroyed much faster than their creators had planned. For example, in 1423, a fire almost completely destroyed the Basilica of Santa Croce. The wealthy families of Florence decided to rebuild the church, but funds for the revival of the ancient building were extremely irregular.
Then a very wealthy member of the ancient family, Andrea Pazzi, offered his help. In exchange for funding, he demanded that a new building be added to the church and named after him. The basis of the Pazzi Chapel project was created by the architect Filippo Brunelleschi, who was quite famous at that time. He got a difficult task: to integrate the chapel into the complex space of a medieval temple. But the architect did an excellent job with the proposed conditions, arousing the admiration of his compatriots. Historians are still debating which served as the prototype of the charming building: the Basilica of St. Lawrence or the Church of Santa Maria Novella.
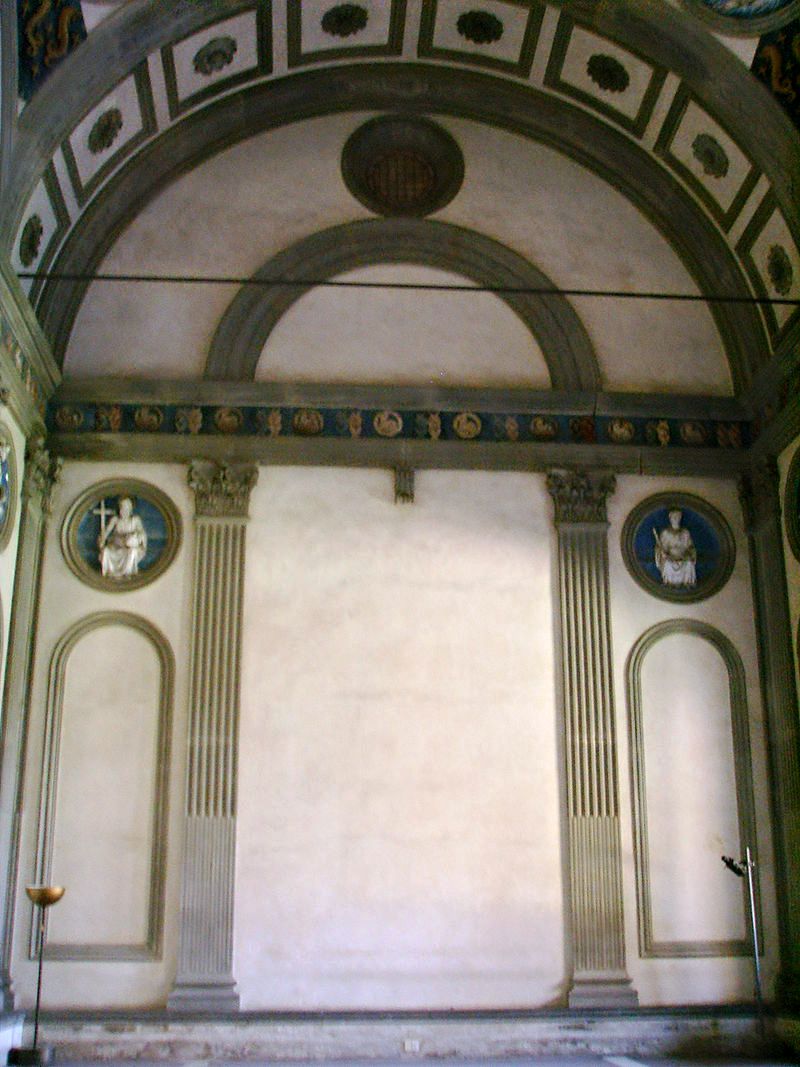
Description of the Pazzi Chapel
Unlike the pompous buildings of that time, the Pazzi Chapel has a surprisingly simple and concise look. From a short distance, it becomes clear that the building was built much later than the nearby buildings, but at the same time it does not spoil the overall impression at all. The cube-shaped base is decorated with a dome in the form of a pretty umbrella with a large number of windows that allow natural light to enter the building. The facade is decorated with charmingly light columns and an elegant arch.
It is difficult to attribute the Pazzi Chapel to Gothic temples or classical Roman buildings, it organically incorporated both of these styles, allowing to create an incredible structure that impresses with grace and lightness. The combination of vertical and horizontal shapes, the clarity of the structures and the antique simplicity of the building itself and the interior add to the charm. The architect successfully combined traditional arches, pilasters, columns with metal modules and complex geometric formulas. For example, a dome in the form of a circle is also the center of a rectangle. It is believed that the Pazzi Chapel originally had a slightly different appearance, which proves that the portico with six columns was added after Brunelleschi's death.
