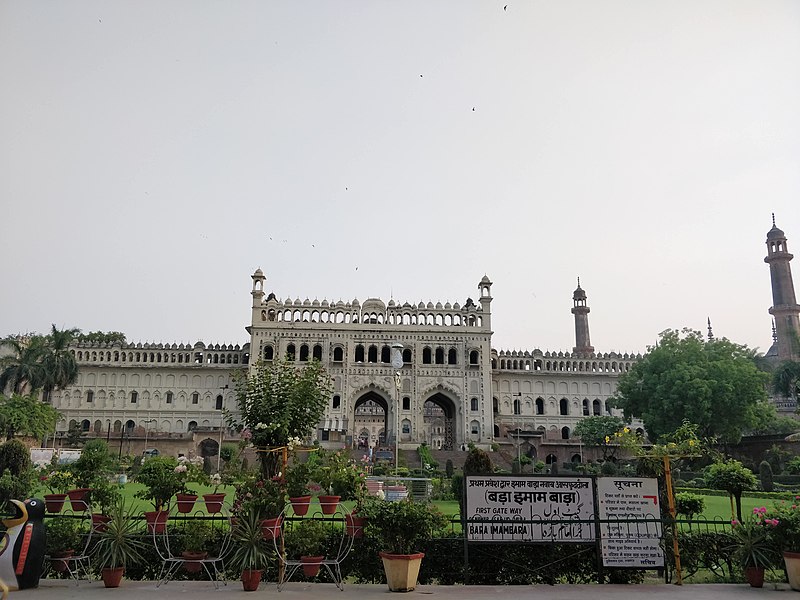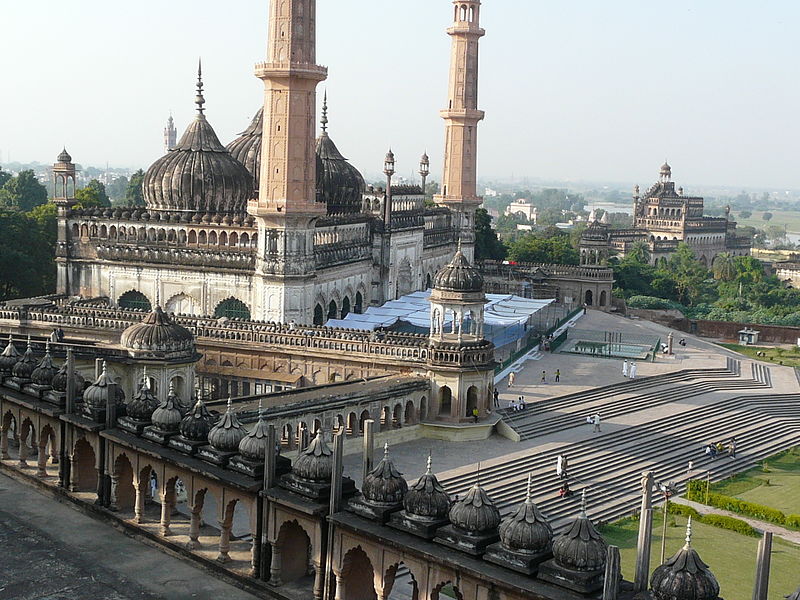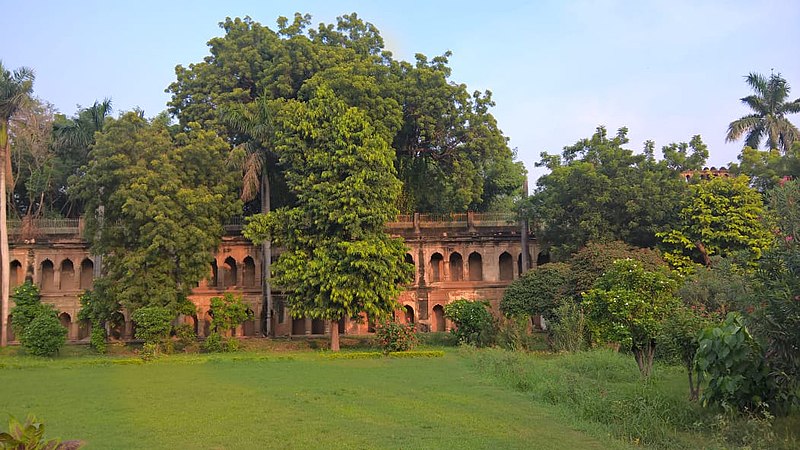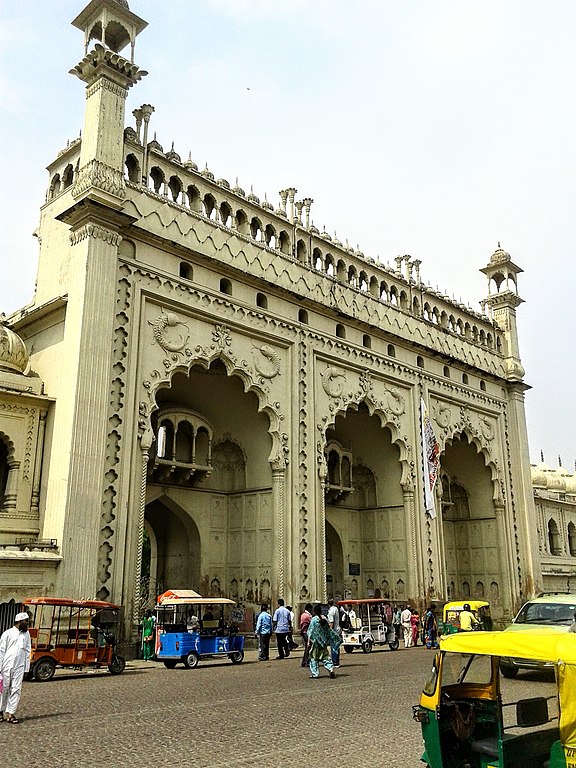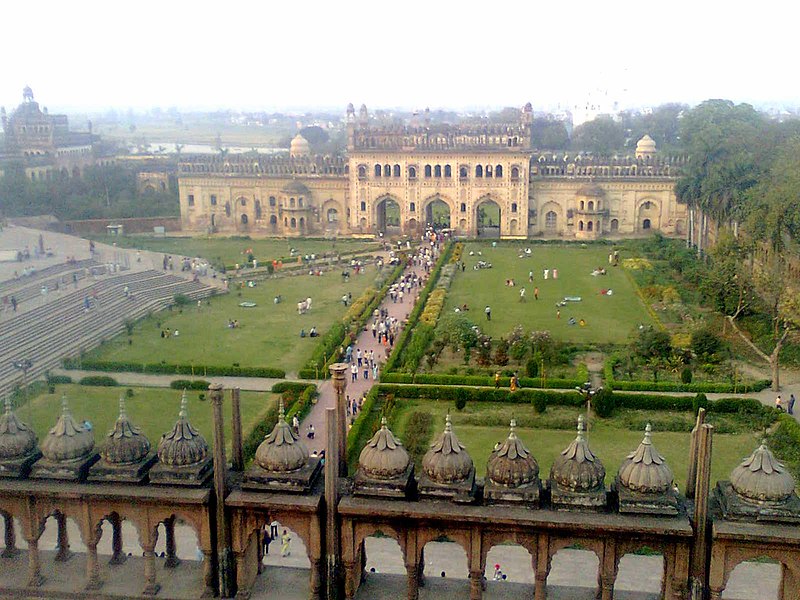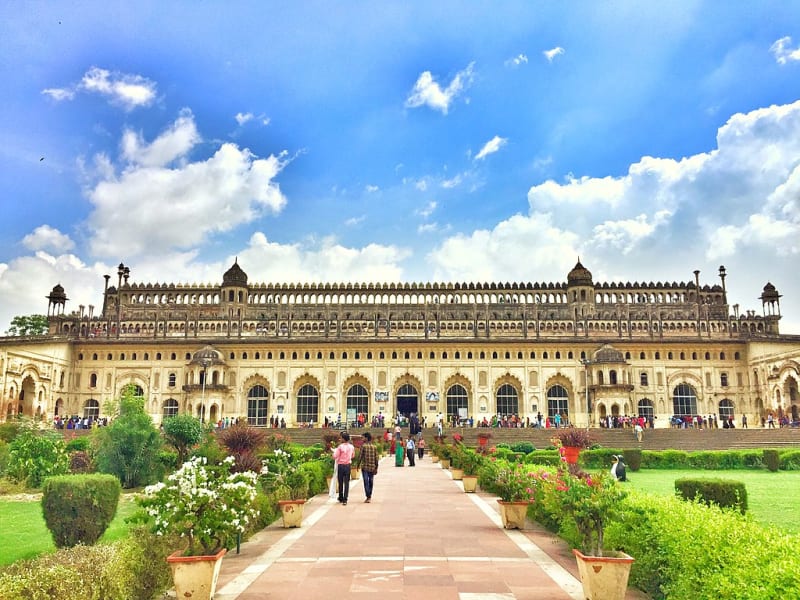Bara Imambara
There is a giant Imambara Bar in Lucknow, the capital of a state in northern India. It combines a whole complex of ritual religious buildings.
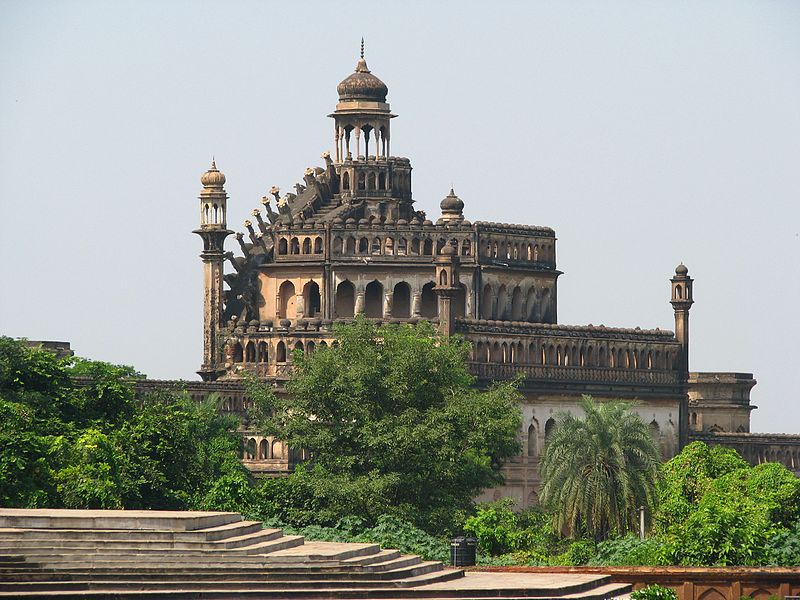
Construction history
The construction of the imambara was started in 1784 by Nawab Asaf-ud-Daula. 22 thousand people participated in the construction. One of the goals of the construction is to give the population the opportunity to earn money so as not to die from the famine raging in the country. It was caused by drought and crop failures that lasted for several years in a row.
There is a legend that the poor worked during the day, and at night the rich broke everything that was done. They broke it down in order to delay construction and provide jobs for a longer period of time, and not let people starve to death. The construction was completed in 1791. Even after the construction was completed, the ruler of the region, Assaf-ud-Daul, spent a lot of money on further decorating the imambara.
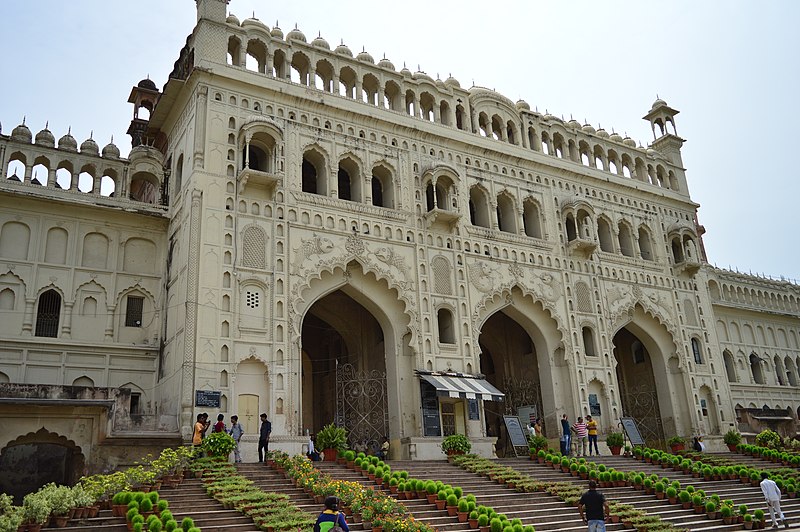
Architecture of the Imambara Bar complex
Get to the Imambara Bar complex. it is possible through one of the two huge gates. The most interesting are the luxurious western gates. They are called Rumi Darvaza or Turkish. The arch of the gate is beautifully decorated with battlements. The gate height is 18 meters. It is believed that the portal is an exact replica of the city gate in Istanbul. Two fish are depicted in the center of the gate – the coat of arms of the Nawabs. There is an impressive courtyard outside the gate. On one side is the magnificent Asafi Grand Mosque, surrounded by many minarets, on the other is a large stepped well with running water called "baoli".
There is a huge main hall in the center of the courtyard. The height of the vault reaches 50 m. The hall is one of the largest vaulted galleries in the world. Huge crystal chandeliers are mounted on the ceiling. The giant vault, weighing 20 tons, is unsupported by anything. There are no columns or beams here. Above the halls of the imambara, the ceiling is hollow inside and consists of countless passages, dead ends, and rooms. The maze is built in three-dimensional space. The passageways are connected by 489 identical doors. The structure is called bhulbhulaya. You can only walk along it with a guide, otherwise you may get lost. After passing through the maze, you can get to the roof. It is believed that this is the only maze in India that turned out by chance. It was built so that the building, standing on a swampy area, could support its weight.
The central hall is surrounded by 8 more smaller halls. Before the construction, a competition for the best project was announced. The winner was Kifayat Ullah, an architect from Delhi. In the main hall there are tombs of Nawab (Prince) Assaf-ud-Daula and the architect. The roof of the imambara is made of rice husks.
There is a legend that under the building there are secret underground tunnels leading to the river and the residence of the nawabs and even to Delhi. There are indeed tunnels, but they are walled up. It is not known where they are laid. They were closed because rumors about missing people began to spread. The rumors have not been verified.
Worship events and religious gatherings are regularly held in the Imambara Bar. The service is especially revered in the month of Muharram, when a prayer service is held for Hussein ibn Ali. Hussein was the grandson of the Prophet Muhammad. In the battle of Karbala, he and 72 others died in 680. In the same month, the faithful conduct religious mysteries – tasia. These are theatrical performances in memory of the prophet's grandson.
